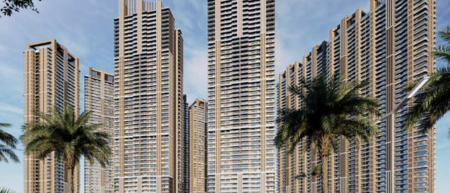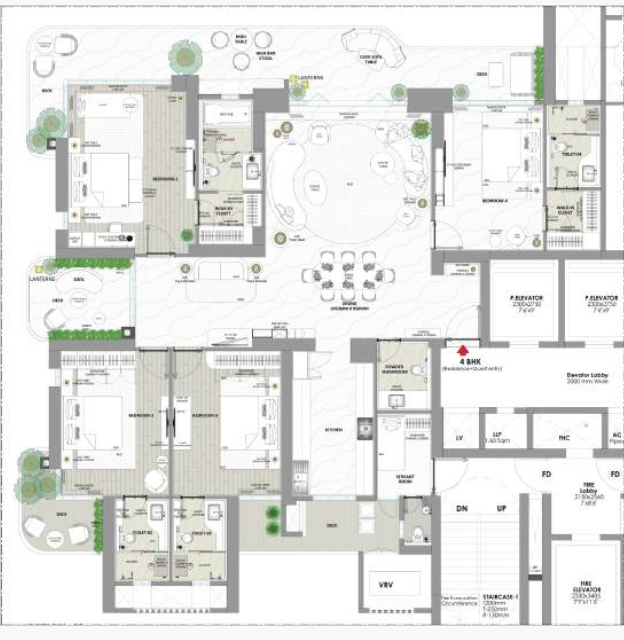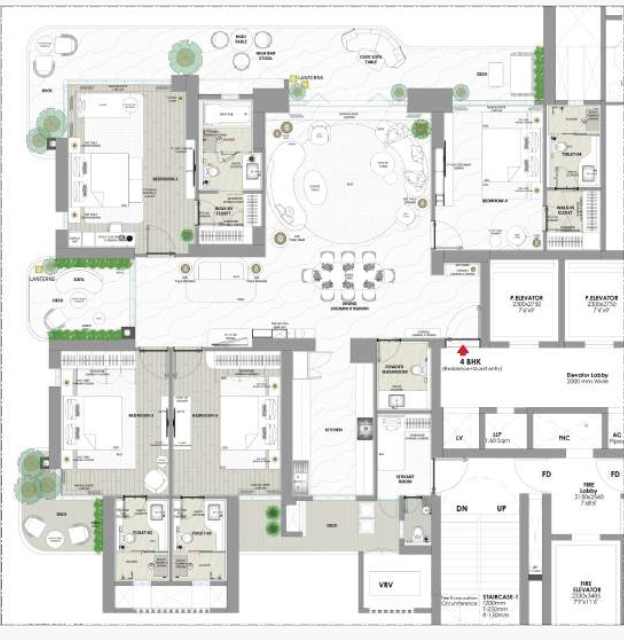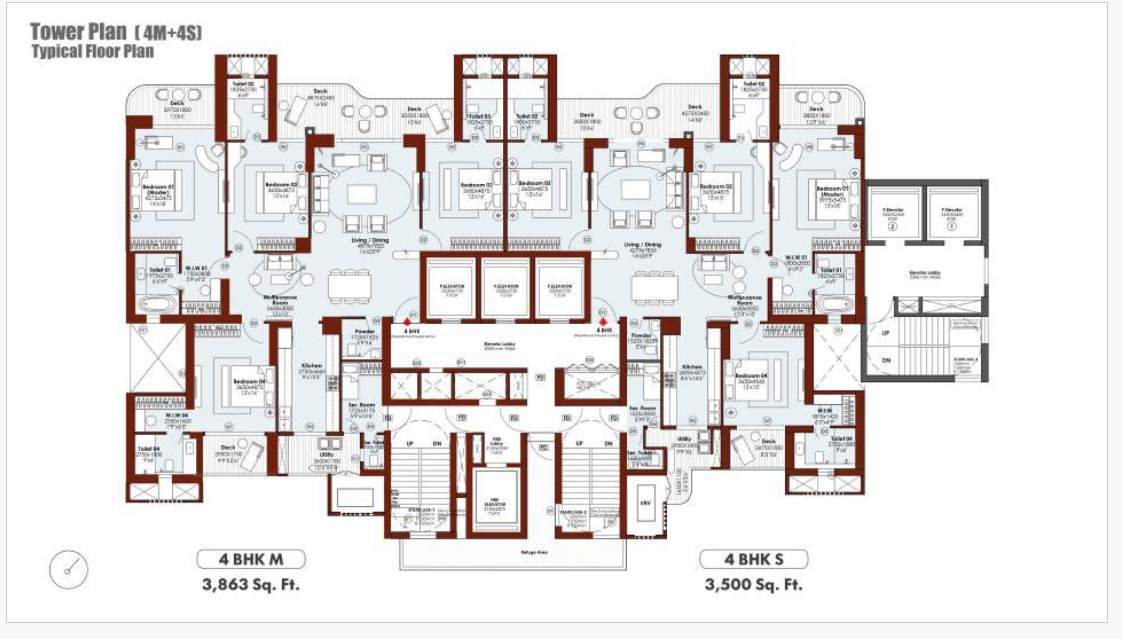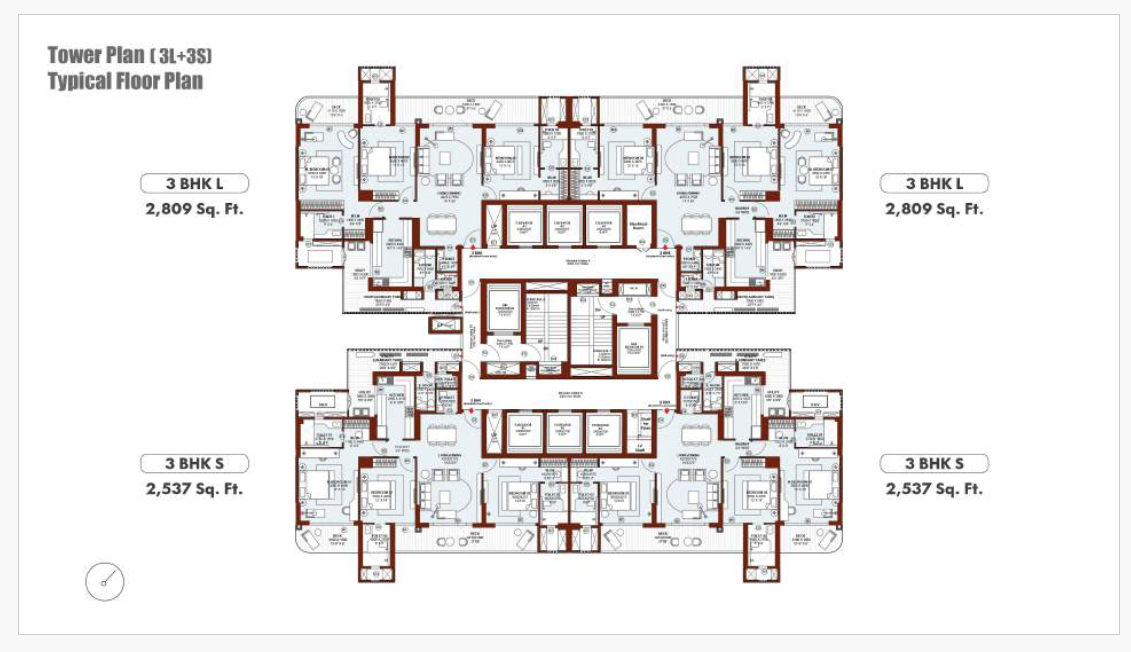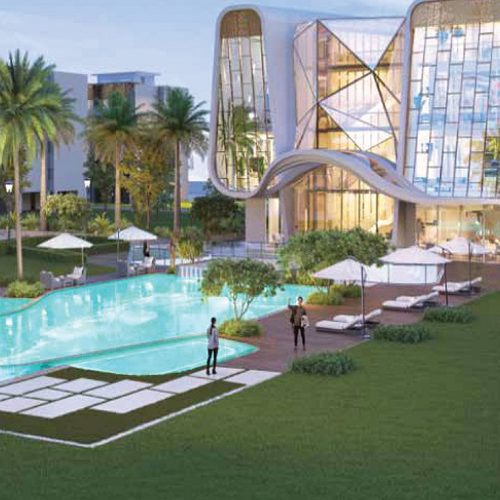About Project
Whiteland Sector 103, Gurgaon, situated along the Dwarka Expressway, is an upscale residential development that combines modern living with unparalleled connectivity. This project boasts elegantly designed apartments that prioritize both comfort and luxury, complemented by premium amenities like a clubhouse, swimming pool, fitness center, and expansive green spaces. Its prime location offers seamless access to major business hubs, top educational institutions, healthcare facilities, and shopping destinations. Whiteland Sector 103 strikes the perfect balance of convenience, sophistication, and contemporary living, making it a highly desirable choice for discerning homebuyers.
Key Features Of Whiteland Westin Residences
- society spread over 21 Acres land
- Situated along Dwarka Expressway, offering excellent connectivity.
- Stylish apartments with luxurious interiors.
- Clubhouse, swimming pool, fitness center, and landscaped green spaces.
Amenities Of Whiteland Westin Residences
- ATM
- Basketball Court
- Cafeteria
- Car Parking
- Club House
- Convenience Stores
- Day Care Centre
- Earthquake Resistance
- Esclators
- Fire Fighting Equipment
- Food Court
- Golf Course
- Gym
- Intercom
- Jogging Track
- Kids Play Area
- Landscape Garden Park
- smooth lift system
- Meditation Center
- Multipurpose Hall
- Open Space
- Piped Gas
- Power Backup
- Rain Water Harvesting
- Restaurant
- Sewage Treatment Plant
- Shopping Center
- Sports Facility
- Swimming Pool
- Tennis Court
- Theatre
- Vastu Compliant
- Video Security
- Waiting Lounge
- Water Plant
- Water Supply
- Wi-Fi Conectivity
- Project area - 9 Acres
- Wooden Flooring in Master Bedroom
- Vitrified Tiles
- Inbuilt Modular Wardrobes
- Modular Kitchen with imported cabinetry
- 75% open area for state-of-the-art free living
Please Call +91-9266776694 for further Assistance (OR)
Site Plan Of Whiteland Westin Residences
Price Of The Palatial by Hero Homes
| Unit Type | Size |
|---|---|
| 4 BHK + L | 4162 Sq.Ft. |
| 4 BHK + M | 3863 Sq.Ft. |
| 4 BHK + S | 3500 Sq.Ft. |
| 3 BHK + L | 2809 Sq.Ft. |
| 3 BHK + L | 2537 Sq.Ft. |
Newly launched Rera Certified Project by Renowned Whiteland Westin Residences
Neighbourhood
